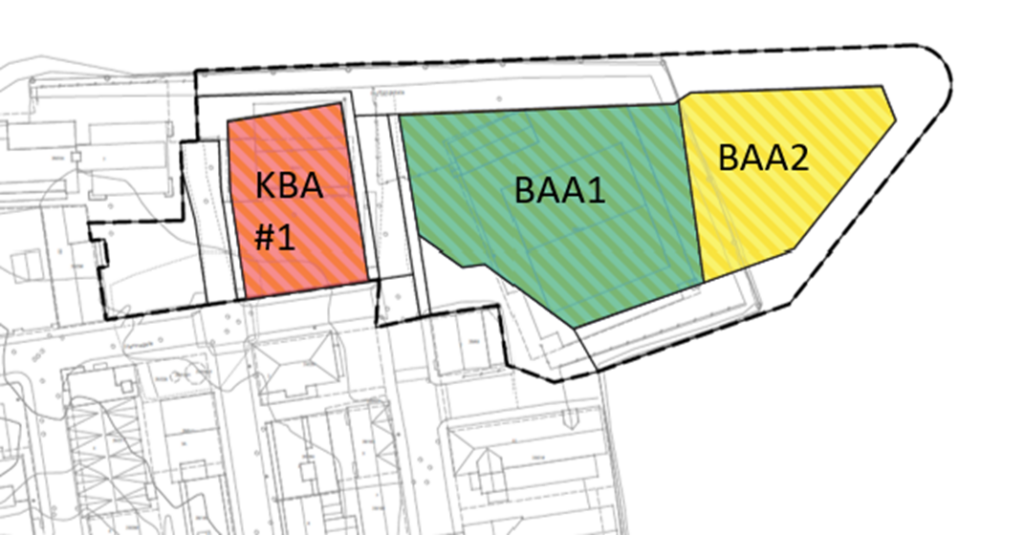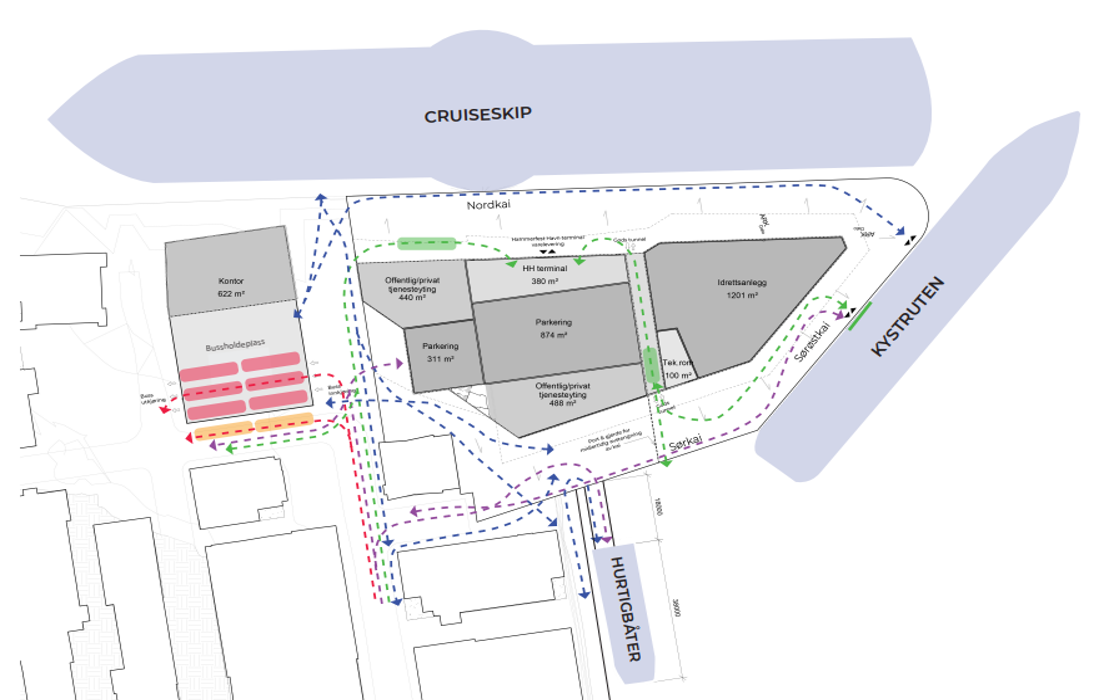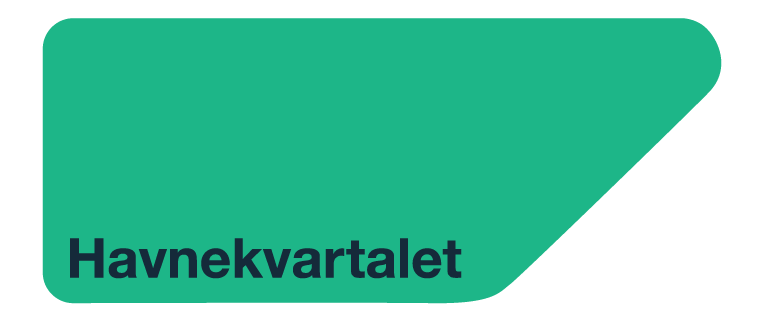The Zoning Plan Proposal for Havnekvartalet
The zoning plan represents the regulatory framework set by the building authorities for developing a specific area.
The zoning plan is part of a larger planning hierarchy — in our case, the municipal sub-plan and the area zoning for Hammerfest city center (the City Center Plan).
This means that the zoning plan defines the boundaries for the project's content and physical limitations and will serve as a critical premise for the development of Havnekvartalet.

The opportunity to build on Havnekvartalet is a direct result of the Clean Harbor Project and the municipal council’s decision to place the contaminated seabed deposit at the central quay.
The site became available after the old cargo terminal had to be demolished, and additional land area was created through the construction of the deposit.
In the City Center Plan (2019) and the Municipal Sub-Plan’s Community Section (2021), the municipality decided that this area should be used to strengthen the city center — with typical urban functions, along with passenger traffic via boat and bus.Heavy freight handling and the associated truck traffic are to be relocated out of the city center and moved to industrial zones at Fuglenes and Rypefjord.
However, we will continue to accommodate the Coastal Route (Kystruten), including its cargo operations, which remain a historically important institution along our coast.These were the planning conditions that formed the basis when we began developing a new zoning proposal for Havnekvartalet.

The goals and purpose of Havnekvartalet define how we intend to realize the project.
The project’s objectives and other guiding parameters are described in the governance document, which has been politically adopted and provides direction for how the project will be carried out (read more here).
The overall goal of Havnekvartalet is to stimulate value creation, growth, and livability.
When this objective is considered in the context of Hammerfest’s overarching urban plans, it becomes natural to prioritize purposes such as office space, housing, facilities for travelers, experiences, dining, accommodation, and recreational areas.
Experiences and trends in urban and small-town development show that combining different, complementary functions helps generate results that align with the project’s goals.
On the other hand, areas developed with one-sided purposes tend to result in lifeless neighborhoods.
The new central quays support the project's overall goals.
Passenger ships of all sizes can now dock right in the heart of the city center, helping to generate activity in the area.
Hammerfest Port Authority and Hammerfest Municipality have only a limited need for new buildings that directly support the project's goals and the ambition to activate the city center.
However, Hammerfest Port does require a small cargo terminal to serve the Coastal Route (Kystruten) and its own administrative offices.
Still, there will be a need to fill the area with significantly more business activity and urban functions.
We want to invite the city’s business community to establish themselves at Havnekvartalet,
and we are particularly addressing the largest sectors: tourism (hotels and experiences), energy, aquaculture, and fisheries — including office spaces, as well as nightlife operators, homebuyers, and more.
In line with the political growth strategy, the development company Havnekvartalet Utbygging AS aims to serve as a host for industries that plan to operate in the area.
A key and central element of this strategy is ensuring that businesses — and their employees coming to Hammerfest — become a part of our city.
Of course, we hope that people working in Hammerfest will also want to live here. But at the same time, we recognize the reality of the city’s large commuter population.
We want to ensure that their stay in Hammerfest is as motivating and inspiring as possible.
Who knows — maybe some of them will decide to move here after all?
The development company has also taken the initiative to establish an attraction located within the area.
The goal of the attraction is to convey our identity — past, present, and future — through knowledge-based storytelling that sparks curiosity and draws visitors from both Norway and abroad.
For a project like this to succeed, it must have a certain scale and content that appeals to a broader audience than the city’s own population.
At the same time, the attraction will naturally also embrace local needs for education and knowledge dissemination.
We will return to the specific content and concept once it begins to take clearer shape.
Read more about the attraction project here.
“Architectural quality is one of the project’s key objectives. We want to build something that future generations can be proud of.” – Åge Alexandersen
Financial sustainability is a key principle in the development of Havnekvartalet.
Although the project is ambitious, we are committed to a modest, step-by-step approach to construction.
We must acknowledge that Hammerfest is a small city with a limited market for the various functions we envision at Havnekvartalet.
Therefore, a success factor will be the ability to tailor buildings to the needs of future tenants — within a reasonable cost framework.To achieve this, we depend on a degree of flexibility in the zoning plan — in other words, in the regulatory framework.
The project leadership's assessment is that it will be the market, not the zoning plan, that defines the actual scope of development at Havnekvartalet.Architectural quality is one of the project’s key objectives.
We want to build something that future generations can be proud of.Once the zoning plan is approved by the municipal council, we will initiate a design process that outlines the full development area — ensuring that the architecture remains clear and consistent.
This design study will be based on a financially sustainable volume.Since the project will be built in phases over time, it is crucial that there is room for adjustments along the way — without compromising the established framework of the approved zoning plan.
Tekst: Åge Alexandersen
Sist endret: 04.03.2025
